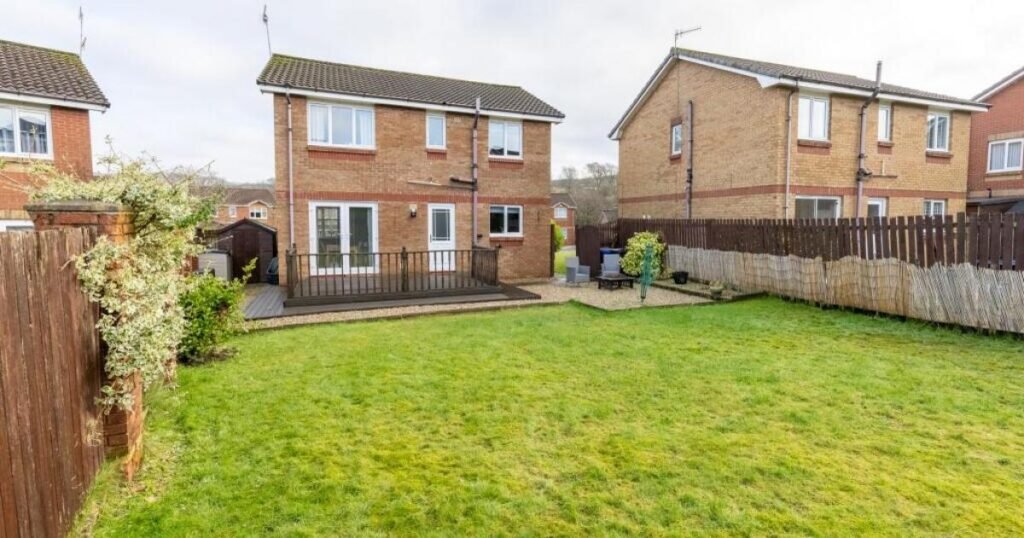This beautifully presented detached home offers an excellent blend of space, style, and practicality, making it an ideal choice for families.
Set within a sought-after residential area, the property boasts a welcoming entrance hallway with a convenient guest WC.
 (Image: McArthur Scott/Rightmove) The bright and spacious reception room features a large front-facing window, allowing natural light to flood the space, and flows seamlessly into a dedicated dining area with patio door access to the rear garden.
(Image: McArthur Scott/Rightmove) The bright and spacious reception room features a large front-facing window, allowing natural light to flood the space, and flows seamlessly into a dedicated dining area with patio door access to the rear garden.
 (Image: McArthur Scott/Rightmove)
(Image: McArthur Scott/Rightmove)
 (Image: McArthur Scott/Rightmove) The modern kitchen is finished to a high standard, featuring sleek white cabinetry, integrated appliances, and a breakfast bar for casual dining.
(Image: McArthur Scott/Rightmove) The modern kitchen is finished to a high standard, featuring sleek white cabinetry, integrated appliances, and a breakfast bar for casual dining.
 (Image: McArthur Scott/Rightmove) A door leads directly to the garden, offering easy outdoor access. An additional ground floor reception room is situated to the front of the property providing flexible accommodation that could be used as a bedroom, play room or home office.
(Image: McArthur Scott/Rightmove) A door leads directly to the garden, offering easy outdoor access. An additional ground floor reception room is situated to the front of the property providing flexible accommodation that could be used as a bedroom, play room or home office.
 (Image: McArthur Scott/Rightmove) Upstairs, the master bedroom is a bright and airy space, featuring dual-aspect windows that allow for plenty of natural light.
(Image: McArthur Scott/Rightmove) Upstairs, the master bedroom is a bright and airy space, featuring dual-aspect windows that allow for plenty of natural light.
 (Image: McArthur Scott/Rightmove) A feature wall adds warmth to the neutral décor, creating a stylish and relaxing retreat.
(Image: McArthur Scott/Rightmove) A feature wall adds warmth to the neutral décor, creating a stylish and relaxing retreat.
The room benefits from built-in mirrored wardrobes, providing ample storage while enhancing the sense of space.
 (Image: McArthur Scott/Rightmove) The en-suite shower room is finished to a high standard, with a sleek vanity unit, modern tiling, and a walk-in shower.
(Image: McArthur Scott/Rightmove) The en-suite shower room is finished to a high standard, with a sleek vanity unit, modern tiling, and a walk-in shower.
The second bedroom is well-proportioned and finished in a light, neutral palette, offering a peaceful and inviting atmosphere. A large built-in mirrored wardrobe provides excellent storage, keeping the room clutter-free.
 (Image: McArthur Scott/Rightmove) The third bedroom follows a similar aesthetic, with crisp white walls, a feature wall with subtle textured wallpaper, and a mirrored wardrobe that reflects the natural light streaming in from the large window.
(Image: McArthur Scott/Rightmove) The third bedroom follows a similar aesthetic, with crisp white walls, a feature wall with subtle textured wallpaper, and a mirrored wardrobe that reflects the natural light streaming in from the large window.
The fourth bedroom is currently used as a home office, offering a quiet and practical workspace with a large window overlooking the rear of the property.
 (Image: McArthur Scott/Rightmove) This versatile room can easily be adapted to suit the needs of the new owners, whether as a study, nursery, or guest bedroom.
(Image: McArthur Scott/Rightmove) This versatile room can easily be adapted to suit the needs of the new owners, whether as a study, nursery, or guest bedroom.
The main bathroom is sleek and contemporary, featuring a monochrome design with modern tiling and a stylish three-piece suite.
 (Image: McArthur Scott/Rightmove) Externally, the property is set within a generous plot with well-maintained outdoor spaces.
(Image: McArthur Scott/Rightmove) Externally, the property is set within a generous plot with well-maintained outdoor spaces.
The front garden is neatly presented, while the spacious driveway provides ample off-street parking, leading to the main entrance.
 (Image: McArthur Scott/Rightmove) The property sits within a desirable residential area, offering a peaceful setting while remaining conveniently close to local amenities.
(Image: McArthur Scott/Rightmove) The property sits within a desirable residential area, offering a peaceful setting while remaining conveniently close to local amenities.
The rear garden is a standout feature, designed for both relaxation and outdoor entertaining. A raised timber decking area extends from the rear of the property, providing the perfect space for alfresco dining or enjoying a morning coffee.
 (Image: McArthur Scott/Rightmove) The deck leads onto a seating area, creating a low-maintenance and stylish outdoor retreat.
(Image: McArthur Scott/Rightmove) The deck leads onto a seating area, creating a low-maintenance and stylish outdoor retreat.
Beyond this the garden offers plenty of space for children to play or for those who enjoy gardening.
 (Image: McArthur Scott/Rightmove) The entire garden is fully enclosed with fencing, ensuring privacy and security, while the surrounding homes maintain a pleasant neighbourhood feel.
(Image: McArthur Scott/Rightmove) The entire garden is fully enclosed with fencing, ensuring privacy and security, while the surrounding homes maintain a pleasant neighbourhood feel.
This beautifully-looked-after home is being marketed for sale by McArthur Scott of Gourock, who are seeking offers of more than £270,000.
To find out more information or arrange a viewing, contact the agents by calling 01475 603703.














